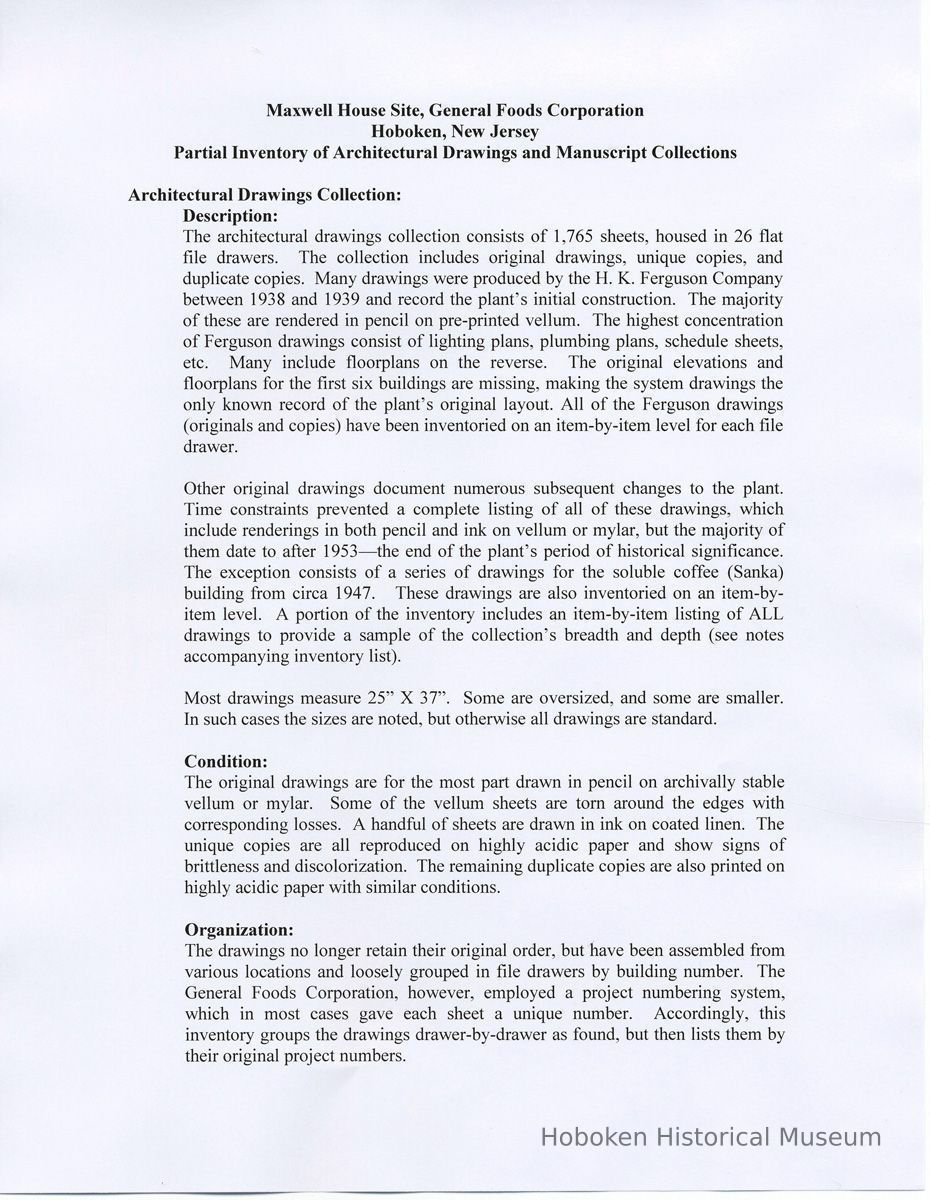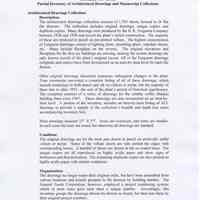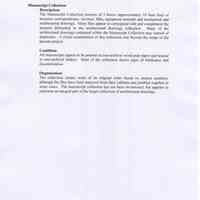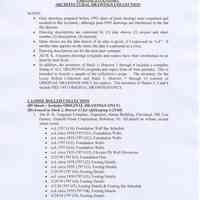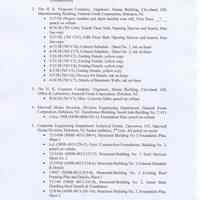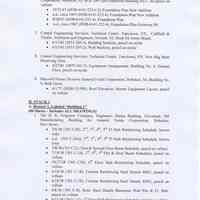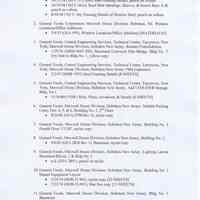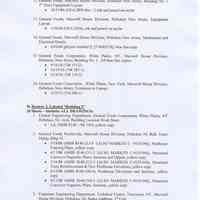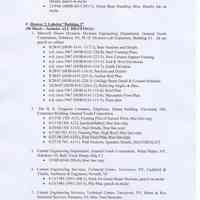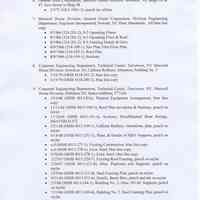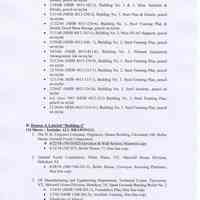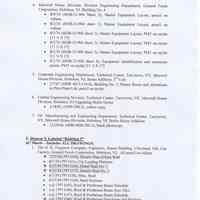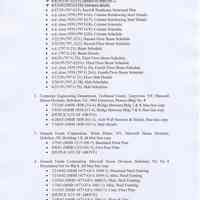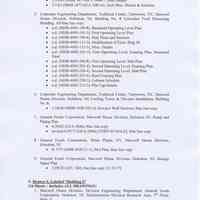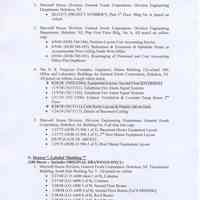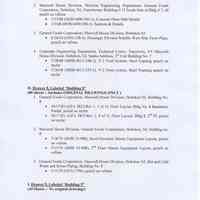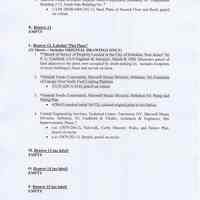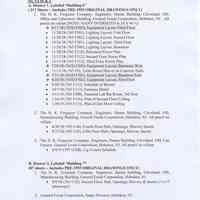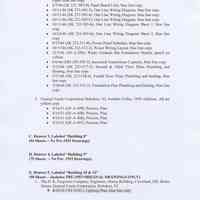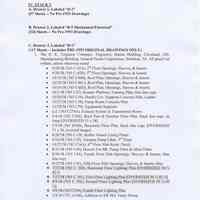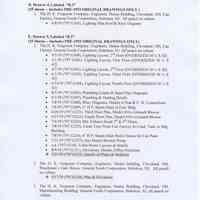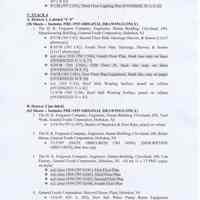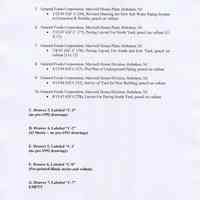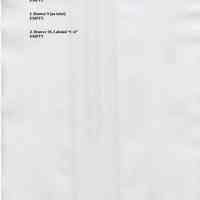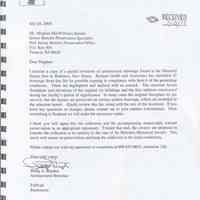Collections Item Detail
Maxwell House Site: Partial Inventory of Architectural Drawings and Manuscript Collections, July, 2004.
Archive
Maxwell House Site, General Foods Corporation, Hoboken, New Jersey. Partial Inventory of Architectural Drawings and Manuscript Collections, July, 2004.
23-page document prepared by Richard Grubb & Associates, Cranberry, NJ for Maxwell Place on the Hudson.
All leaves, 8-1/2" x 11" photocopies or laserprints of the original document including a cover letter from Grubb Associates to the New Jersey Historic Preservation Office.
This inventory serves as the initial guide to the collections which were physically transferred to the Hoboken Historical Museum on July 22, 2004.
THE COMPLETE 23-page TEXT FOLLOWS. PRINT THIS RECORD ONLY IF YOU WANT A COPY OF THE COMPLETE TEXT.
Also note: as part of collection processing, items and drawer numbers will have been changed.
______________________
Maxwell House Site, General Foods Corporation
Hoboken, New Jersey
Partial Inventory of Architectural Drawings and Manuscript Collections
Architectural Drawings Collection:
Description:
The architectural drawings collection consists of 1,765 sheets, housed in 26 flat file drawers. The collection includes original drawings, unique copies, and duplicate copies. Many drawings were produced by the H. K. Ferguson Company between 1938 and 1939 and record the plant's initial construction. The majority of these are rendered in pencil on pre-printed vellum. The highest concentration of Ferguson drawings consist of lighting plans, plumbing plans, schedule sheets, etc. Many include floorplans on the reverse. The original elevations and floorplans for the first six buildings are missing, making the system drawings the only known record of the plant's original layout. All of the Ferguson drawings (originals and copies) have been inventoried on an item-by-item level for each file drawer.
Other original drawings document numerous subsequent changes to the plant. Time constraints prevented a complete listing of all of these drawings, which include renderings in both pencil and ink on vellum or mylar, but the majority of them date to after 1953-the end of the plant's period of historical significance. The exception consists of a series of drawings for the soluble coffee (Sanka) building from circa 1947. These drawings are also inventoried on an item-by-item level. A portion of the inventory includes an item-by-item listing of ALL drawings to provide a sample of the collection's breadth and depth (see notes accompanying inventory list).
Most drawings measure 25" X 37". Some are oversized, and some are smaller. In such cases the sizes are noted, but otherwise all drawings are standard.
Condition:
The original drawings are for the most part drawn in pencil on archivally stable vellum or mylar. Some of the vellum sheets are torn around the edges with corresponding losses. A handful of sheets are drawn in ink on coated linen. The unique copies are all reproduced on highly acidic paper and show signs of brittleness and discolorization. The remaining duplicate copies are also printed on highly acidic paper with similar conditions.
Organization:
The drawings no longer retain their original order, but have been assembled from various locations and loosely grouped in file drawers by building number. The General Foods Corporation, however, employed a project numbering system, which in most cases gave each sheet a unique number. Accordingly, this inventory groups the drawings drawer-by-drawer as found, but then lists them by their original project numbers.
Manuscript Collection:
Description:
The Manuscript Collection consists of 5 boxes (approximately 10 liner feet) of business correspondence, invoices, bills, equipment manuals and mechanical and architectural drawings. Many files appear to correspond with and compliment the projects delineated in the architectural drawings collection. Many of the architectural drawings contained within the Manuscript Collection may consist of duplicates. A closer examination of this collection was beyond the scope of the present project.
Condition:
All manuscripts appear to be printed on non-archival wood pulp paper and housed in non-archival folders. Most of the collection shows signs of brittleness and discolorization.
Organization:
The collection retains some of its original order based on project numbers, although the files have been removed from their cabinets and jumbled together in some cases. The manuscript collection has not been inventoried, but appears to represent an integral part of the larger collection of architectural drawings.
PARTIAL INVENTORY
ARCHITECTURAL DRAWINGS COLLECTION
NOTES:
" Only drawings prepared before 1992 (date of plant closing) were examined and counted in this inventory, although post-1992 drawings are intermixed in the flat file drawers.
" Drawing descriptions are expressed by (1) date drawn, (2) project and sheet number, (3) description, (4) material.
" Dates shown are the date drawn; if no date is given, it's expressed as "n.d." If another date appears on the sheet, the date is expressed as a circa.
" Drawing descriptions are for the most part verbatim.
" All H. K. Ferguson drawings (originals and copies) have been inventoried on an item-by-item level.
" In addition, the inventory of Stack 1, Drawers 1 through 6 includes a complete listing of ALL DRAWINGS (originals and copies from all time periods). This is intended to furnish a sample of the collection's scope. The inventory for the Loose Rolled Collection and Stack 1, Drawers 7 through 15 consists of ORIGINAL DRAWINGS ONLY (no copies). The inventory of Stacks 2, 3 and 4 include PRE-1953 ORIGINAL DRAWINGS ONLY.
I. LOOSE ROLLED COLLECTION
(89 Sheets - Includes ORIGINAL DRAWINGS ONLY)
[Re-housed in Stack 1, Drawer 13 for safekeeping 6/25/04]
1. The H. K. Ferguson Company, Engineers, Hanna Building, Cleveland, OH, Can Factory, General Foods Corporation, Hoboken, NJ. All pencil on vellum, except where noted.
" n.d. (797 G30), Foundation Wall Bar Schedule
" n.d. circa 1939 (797 G31), Foundation Walls
" n.d. circa 1939 (797 G32), Foundation Walls
" n.d. (797 G33), Foundation Walls
" n.d. (797 G34), Foundation Walls
" n.d. circa 1939 (797 G35), Elevator Pit Wall Elevations
" 3/25/39 (797 G1), Foundation Plan
" n.d. circa 1939 (797 G2), Footing Details
" n.d. circa 1939, (797 G3), Footing Details
" 3/29/39 (797 G4), Footing Details
" n.d. circa 1939 (797 G5), Footing Details
" 3/29/39 (797 G6), Footing Details
" 4/3/39 (797 G7), Footing Details & Footing Bar Schedule
" n.d. circa 1939 (797 G8), Footing Details
" 4/24/39 (797 G9), Footing Details
" 4/21/39 (797 G10), Plan of Foundation Walls [OVERSIZED, POOR CONDITION]
2. The H. K. Ferguson Company, Engineers, Hanna Building, Cleveland, OH, Manufacturing Building, General Foods Corporation, Hoboken, NJ.
" 5/27/38 (Project number and sheet number torn off), First Floor___?___ pencil on vellum
" 8/30/38 (765 C44), Fourth Floor Slab, Opening Sleeves and Inserts, blue line copy
" 9/27/38, (765 C45), Fifth Floor Slab, Opening Sleeves and Inserts, blue line copy
" 6/17/38 (765 C16), Column Schedule - Sheet No. 1, ink on linen
" 6/18/38 (765 C17), Column Schedule - Sheet No. 2, ink on linen
" 5/26/38 (765 C2), Footing Details, yellow copy
" 5/31/38 (765 C3), Footing Details, yellow copy
" 5/31/38 (765 C4), Footing Details, yellow copy
" 6/2/38 (765 C5), Footing Details, yellow copy
" 6/7/38 (765 C6), Elevator Pit Details, ink on linen
" 6/24/38 (765 C7), Details of Basement Walls, ink on linen
3. The H. K. Ferguson Company, Engineers, Hanna Building, Cleveland, OH, Office & Laboratory, General Foods Corporation, Hoboken, NJ.
" 8/16/38 (765 F7), Misc. Concrete Slabs, pencil on vellum
4. Maxwell House Division, Division Engineering Department, General Foods Corporation, Hoboken, NJ. Transformer Building, South Side Building No. 7, #13
" Circa, 1968 (HOB-6400-102-1), Foundation Plan, pencil on vellum
5. Corporate Engineering Department Technical Center, Tarrytown, NY, Maxwell House Division, Hoboken, NJ, Sanka Addition, 3rd Unit. All pencil on mylar
" 12/14/66 (MHB 4013-200-9), Structural Building No 3 Foundation Plan, Sheet 1
" n.d. (MHB 4013-276-2), Exist. Construction Foundations, Building No. 3, pencil on vellum
" 12/14/66 (MHB-4013-217-7), Structural-Building No. 3 Steel Sections Sheet No. 2
" 12/19/66 (MHB-4013-218-6), Structural-Building No. 3 Column Schedule & Details
" 1/9/67 (MHB-4013-219-8), Structural-Building No. 3 Existing Roof Framing Plan and Details, Sheet 1
" ?/11/66 (MHB 4013-241-8), Structural-Building No. 2, Green Bean Handling Steel Details & Foundation
" 12/8/66 (MHB 4013-201-10), Structural Building No. 3, Foundation Plan, Sheet 2
6. Maxwell House Division, Division Engineering Department, General Foods Corporation, Hoboken, NJ. M.H. Div Lab Expansion Building No.3. All pencil on vellum.
" 10/21/67 (HOB-6141-223A-2), Foundation Plan New Addition
" n.d., circa 1967 (HOB-6141-223-4), Foundation Plan New Addition
" 8/28/67 (HOB-6141-221-4), Foundation Plan
" n.d., circa 1967 (HOB-6141-222-4), Foundation Plan Hoistway Pit
7. Central Engineering Services, Technical Center, Tarrytown, NY, Callfield & Vitullo, Architects and Engineers, Newark, NJ, Dock for Green Beans.
" 6/15/81 (5951-205-3), Building Sections, pencil on mylar
" 6/15/81 (5951-207-2), Wall Sections, pencil on mylar
8. Central Engineering Services, Technical Center, Tarrytown, NY, New Bag Bean Receiving Area.
" 4/27/81 (5879-105-7), Equipment Arrangement, Building No. 9, Ground Floor, pencil on mylar
9. Maxwell House Division, General Foods Corporation, Hoboken, NJ, Building No. 9, Bulk Green
" 4/1/75 (HOB-32-909), Roof Elevation, Master Equipment Layout, pencil on vellum
II. STACK 1
A. Drawer 1, Labeled "Building 1"
(80 Sheets - Includes ALL DRAWINGS)
1. The H. K. Ferguson Company, Engineers, Hanna Building, Cleveland, OH Manufacturing Building for General Foods Corporation, Hoboken,
New Jersey
" 7/6/38 (765 C20), 2nd, 3rd, 4th, 5th Fl Slab Reinforcing Schedule, brown copy
" n.d. (765 C-20A), 2nd, 3rd, 4th, 5th Fl Slab Reinforcing Schedule, brown copy
" 7/8/38 (765 C23), First & Second Floor Beam Schedule, pencil on vellum
" 7/19/38 (765 C-24), 3rd, 4th, 5th Flrs & Roof Beam Schedules, pencil on vellum
" 10/27/38 (765 C34), 6th Floor Slab Reinforcing Schedule, pencil on vellum
" 6/18/38 (765 C-18), Column Reinforcing Steel Details SH#1, pencil on vellum
" 6/18/38 (765 C-19), Column Reinforcing Steel Details SH#2, pencil on vellum
" 6/8/38 (765 C-8), Rein. Steel Details Basement Wall Pits & Fl. Slab, pencil on vellum
" 6/15/38 (765 C-11), 1st Floor Slab Reinforcing Schedule, pencil on vellum
" 7/20/38 (765 C-29), Fifth Floor Wing Slab Framing, black copy
" 10/25/38 (765 C-57), Roof Slab Flashing Details, pencil on vellum
" 10/19/38 (765 C-46A), Roof Slab Openings, Sleeves, & Inserts Bays A-B, pencil on vellum
" 8/30/38 (765 C-36), Framing Details of Monitor Steel, pencil on vellum
2. General Foods Corporation Maxwell House Division, Hoboken, NJ, Window Locations/Office Additions
" 5/4/53 (GFA 495), Window Locations/Office Additions [MATERIALS?]
3. General Foods, Central Engineering Services, Technical Center, Tarrytown, New York, Maxwell House Division, Hoboken New Jersey, Roaster Consolidation,
" 1/29/76 (MBH-5047-200), Structural Conveyor Pipe Bridge, Bldg No. 7, Dry Side to Bldg No. 1, yellow copy
4. General Foods, Central Engineering Services, Technical Center, Tarrytown, New York, Maxwell House Division, Hoboken New Jersey 1966 Expansion
" 2/2/67 (MHB 1955) Steel Framing Details [8 SHEETS]
5. General Foods, Central Engineering Services, Technical Center, Tarrytown, New York, Maxwell House Division, Hoboken New Jersey, Add'l ITR-RWB Storage, Bldg. No.1
" 11/16/89 (1928-) Misc. Plans, elevations, & Details [6 SHEETS]
6. General Foods, Maxwell House Division, Hoboken New Jersey, Soluble Packing Lines, Nos. 4, 5, & 6, Building No. 1, 2nd Floor
" 8/26/82 (GFA-2790 Rev 3), mylar copy
7. General Foods, Maxwell House Division, Hoboken New Jersey, Building No. 1 Fourth Floor 1/12/87, mylar copy
8. General Foods, Maxwell House Division, Hoboken New Jersey, Building No. 1,
" 9/6/83 (GFA 2820 Rev 1), Basement, mylar copy
9. General Foods, Maxwell House Division, Hoboken New Jersey, Lighting Layout Basement Bld no. 1 & Bldg No. 2
" n.d. (GFA 2891), pencil on mylar
10. General Foods, Maxwell House Division, Hoboken New Jersey, Building No. 1 Master Equipment Layout
" 5/24/74 (HOB 32 901), mylar copy [22 SHEETS]
" 7/22/74 (HOB-32-901), blue line copy [13 SHEETS]
11. General Foods, Maxwell House Division, Hoboken New Jersey, Bldg No. 1 Basement
" n.d. (no id), pencil on mylar
12. General Foods, Maxwell House Division, Hoboken New Jersey, Building No. 1 1st Floor Equipment Layout
" 10/15/86 (GFA-2899 Rev. 1) ink and pencil on mylar
13. General Foods, Maxwell House Division, Hoboken New Jersey, Equipment Layout
" 1/30/84 (GFA-2924), ink and pencil on mylar
14. General Foods, Maxwell House Division, Hoboken New Jersey, Mechanical and Electrical Details
" 10/6/84 [project number?], [7 SHEETS], blue line copy
15. General Foods Corporation, White Plains, NY, Maxwell House Division, Hoboken, New Jersey Building No. 1. All blue line copies
" 9/16/56 (748 135-2)
" 10/19/56 (748 287-1)
" 12/4/56 (748 134-2)
16. General Foods Corporation , White Plains, New York, Maxwell House Division, Hoboken, New Jersey, Extension to Canopy
" 5/22/51 (534 200-1)
B. Drawer 2, Labeled "Building 2"
(8 Sheets - Includes ALL DRAWINGS)
1. Central Engineering Department, General Foods Corporation, White Plains, NY Hoboken, NJ, Arch. Building Location Work Sheet
" n.d. (MHB 8140 - SK 100), yellow copy
2. General Foods Worldwide, Maxwell House Division, Hoboken NJ Bulk Truck Dump, Bldg #2
" 5/18/88 (MHB 8140-213-5 [ALSO MARKED C -9155-04]), Penthouse Framing Plans, yellow copy
" 4/13/88 (MHB 8140-211-2 [ALSO MARKED C-9155-04]), Structural Conveyor Supports, Plans, Sections and Details, yellow copy
" 5/16/88 (MHB 8140-212-3 [ALSO MARKED C-9155-04]), Structural Truss Reinforcement & New Penthouse Elevations, yellow copy
" 6/13/88 (MHB 8140-100-4), Penthouse Elevations and Sections, yellow copy
" 4/11/88 (MHB 8140-210-5 [ALSO MARKED C-9155-04]), Structural Conveyor Supports, Plans, Sections, yellow copy
3. Corporate Engineering Department, Technical Center, Tarrytown, NY, Maxwell House Division, Hoboken, NJ, Sanka Addition, 3rd Unit
" 3/10/67 (MHB-4013-242-6), Green Bean Handling Elevations and Siding Details, pencil on mylar
" 12/9/66 (MHB-4013-243-7), Green Bean Handling Misc. Details, ink on mylar
C. Drawer 3, Labeled "Building 3"
(58 Sheets - Includes ALL DRAWINGS)
1. Maxwell House Division, Division Engineering Department, General Foods Corporation, Hoboken, NJ, M. H. Division Lab Expansion, Building #3. All are pencil on vellum
" 8/28/67 (HOB- 6141 -117-2), Stair Sections and Details
" n.d. circa 1967 (HOB-6141-226-8), Steel Framing Plans
" n.d. circa 1967 (HOB-6141-227-3), New Column Support Framing
" n.d. circa 1967 (HOB-6141-115-3), East & West Elevations
" n.d. circa 1967 (HOB-6141-114-3), South Elevation
" 8/28/67 (HOB-6141-116-5), Sections and Details
" 8/28/67 (HOB-6141-225-3), Anchor Bolt Plan
" 8/28/67 (HOB-6141-224-3), Grillage Beam Detail & Column Schedule
" 10/26/67 (HOB 6141-226A-2), Relieving Angles & Bms.
" n.d. circa 1967 (HOB 6141-113-4), Roof Plan
" n.d. circa 1967 (HOB 6141-112-6), Mezzanine Floor Plan
" n.d. circa 1967 (HOB 6141-111-5), Floor plan
2. The H. K. Ferguson Company, Engineers, Hanna building, Cleveland, OH, Extraction Building, General Foods Corporation
" 6/13/38 (765 A13), Framing Plan of Second Floor, blue line copy
" 6/13/38 (765 A12), [unidentifiable], blue line copy
" 6/20/68 (765 A112), Stair Details, blue line copy
" 6/7/38 (765 A15), Framing Plan, High Roof, blue line copy
" 6/23/38 (765 A101), First Floor Plan, blue line copy
" 6/27/38 765, A111), Wall Sections, Spandrel Details, [MATERIALS?]
3. Central Engineering Department, General Foods Corporation, White Plains, NY, Hoboken, NJ, Bulk Truck Dump, bldg # 2
" 3/3/88 (8140-200-6), blue line copy
4. Central Engineering Services, Technical Center, Tarrytown, NY, Caulfield & Vitullo, Architects & Engineers, Newark, NJ
" 6/15/1981 (5951-208-2), Dock for Green Beans Sections, pencil on mylar
" 6/15/1981 (5951-203-3), Pile Plan, pencil on mylar
5. Central Engineering Services, Technical Center, Tarrytown, NY, Burns & Roe Industrial Services, Paramus, NJ, Misc Yard Structure
" 10/15/84 (6547-224), blue line copy
6. General Food Corporation, Maxwell House Division, Hoboken, NJ, Bldgs #4 & #7, New Sewer to Bldg #8
" 2/3/71 (GFA 1901-1), pencil on vellum
7. Maxwell House Division, General Foods Corporation, Division Engineering Department, Engineers Incorporated, Newark, NJ, Plant Alterations. All blue line copy
" 8/1966 (324-201-2), S-2 Operating Floors
" 8/1966 (324-201-2), S-3 Operating Floor & Roof
" 8/1966 (324-201-2), S-5 Framing Details & Girts
" 8/9/1966 (324-100-1), Site Plan, First Floor Plan
" 8/9/1966 (324-102-1), Roof Plan
" 8/9/1966 (324-104-1), Sections
8. Corporate Engineering Department, Technical Center, Tarrytown, NY Maxwell House Division, Hoboken, NJ, Caffeine Refinery Alteration, building No. 3
" 7/10/70 (MHB 4518-201-2), blue line copy
" 6/19/70 (MHB 4518-200-2), blue line copy
9. Corporate Engineering Department, Technical Center, Tarrytown, NY, Maxwell House Division, Hoboken, NJ, Sanka Addition, 3rd Unit
" 10/3/66 (MHB 4013-816), Planned Equipment Arrangement, blue line copy
" 11/11/66 (MHB 4013-100-5), Roof Plan elevations & Sections, pencil on mylar
" 11/16/66 (MHB 4013-101-4), Sections, Decaffeinated Bean Storage, [MATERIALS?]
" 5/21/68 (MHB 4013-249-1), Caffeine Refinery Alterations, plan, pencil on mylar
" 6/14/68 (MHB 4013-251-1), Plans, & Details of H&V Supports, pencil on mylar
" n.d (MHB 4013-277-1), Existing Construction, blue line copy
" n.d (MHB 4013-278-1), Exist. Steel, blue line copy
" 9/30/66 (MHB 4013-278-1), Exist. Steel, blue line copy
" 2/27/67 (MHB 4013-220-7), Existing Roof Framing, pencil on mylar
" 1/24/67 (MHB 4013-221-8), Misc. Platforms and Supports, pencil on mylar
" 12/9/66 (MHB 4013-211-8), Steel Framing Plan, pencil on mylar
" 9/21/66 (MHB 4013-935-6), Details, Batch Bins, pencil and ink on mylar
" 2/5/68 (MHB 4013-244-1), Building No. 2, Misc. HVAC Supports, pencil on mylar
" ?/11/66 (MHB 4013-240-6), Building No. 2, Steel Framing Plan, pencil on mylar
" 2/17/67 (MHB 4013-111-7), Building No. 3, Dryer Room and Floor Tile Details, pencil on mylar
" 2/16/68 (MHB 4013-102-2), Building No. 2 & 3, Misc. Sections & Details, pencil on mylar
" 5/31/68 (MHB 4013-250-2), Building No. 3, Steel Plan & Details, pencil on mylar
" 11/22/66 (MHB 4013-230-6), Building No. 3, Roof Framing Plan & Details Decaf Bean Storage, pencil on mylar
" 3/11/68 (MHB 4013-245-1), Building No. 3, Misc HVAC Supports, pencil on mylar
" 3/29/68 (MHB 4013-246- ?), Building No. 3, Steel Framing Plan, pencil on mylar
" 10/3/66 (MHB 4013-811-6), Building No. 3, Planned Equipment Arrangement, ink on mylar
" 12/12/66 (MHB 4013-210-9), Building No. 3, Steel Framing Plan, pencil on mylar
" 12/10/66 (MHB 4013-213-?), Building No. 3, Steel Framing Plan, pencil on mylar
" 12/13/66 MHB 4013-215-?), Building No. 3, Steel Framing Plan, pencil on mylar
" 2/20/67 (MHB 4013-216-8), Building No. 3, Steel Sections, pencil on mylar
" n.d. circa 1967 (MHB 4013-212) Building No. 3, Steel Framing Plan, pencil on mylar
" 11/30/66 MHB (4013-214-11), Building No. 3, Steel Framing Plan, pencil on mylar
D. Drawer 4, Labeled "Building 4"
(16 Sheets - Includes ALL DRAWINGS)
1. The H. K. Ferguson Company, Engineers, Hanna Building, Cleveland, OH, Boiler House, General Foods Corporation
" 6/22/38 (765 D102) Elevation & Wall Section, blueprint copy
" 6/12/38 (765 D7), Boiler House, ??, blue line copy
2. General Foods Corporation, White Plains, NY, Maxwell House Division, Hoboken, NJ
" 6/28/56 (MH-748-241-2), Boiler House, Conveyor Servicing Platforms, blue line copy
3. GF Manufacturing and Engineering Department, Technical Center, Tarrytown, NY, Maxwell House Division, Hoboken, NJ, Spent Grounds Burning Boiler No. 2
" 3/14/63 (MHB 1508-201-2), Foundation Plan, blue line copy
" 3/7/63 (MHB 1508-202-2), Auxiliary Framing, blue line copy
" [Duplicate of Above]
" 3/20/63 (MHB 1508-203-1), Auxiliary Framing Details, blue line copy
4. Maxwell House Division, Division Engineering Department, General Foods Corporation, Hoboken, NJ. Building No. 4
" 8/9/74 (HOB-32-904 Sheet 2), Master Equipment Layout, pencil on vellum
" 8/2/74 (HOB-32-904 sheet 1), Master Equipment Layout, pencil on vellum
" 8/2/74 (HOB-32-904 sheet 1), Master Equipment Layout, PMT on mylar [11 ½ X 17]
" 8/2/74 (HOB-32-904 sheet 2), Master Equipment Layout, PMT on mylar [11 ½ X 17]
" 8/2/74 (HOB-32-904 sheet 3), Master Equipment Layout, PMT on mylar [11 ½ X 17]
" 8/2/74 (HOB-32-904 sheet 4), Equipment identification and emissions points, PMT on mylar [11 ½ X 17]
5. Corporate Engineering Department, Technical Center, Tarrytown, NY, Maxwell House Division, Hoboken, NJ, Sanka Addition, 3rd Unit
" 2/7/67 (MHB 4013-110-6), Building No. 3, Heater Room and Alterations to Pilot Plant Lab, pencil on mylar
6. Central Engineering Services, Technical Center, Tarrytown, NY, Maxwell House Division, Hoboken, NJ Upgrading Boiler House
" 3/18/81, (5950-200-2), yellow copy.
7. GF. Manufacturing and Engineering Department, Technical Center, Tarrytown, NY, Maxwell House Division, Hoboken, NJ, Boiler House Addition
" 12/29/66, MHB 4020-205-3), black photocopy
E. Drawer 5, Labeled "Building 5"
(67 Sheets - Includes ALL DRAWINGS)
1. The H. K. Ferguson Company, Engineers, Hanna Building, Cleveland, OH, Can Factory, General Foods Corporation, Hoboken, NJ. All pencil on vellum
" 7/27/39 (797 G50), Details Plan of East Wall
" 8/1/39 (797 G51), Car Loading Platform
" 6/27/39 (797 G36), Detail Stair No. 1
" 6/23/39 (797 G37), Details Stair No. 2
" 6/3/39 (797 G38), Misc. Steel
" 6/17/39 (797 G39), Steel Sections
" n.d. (797 G45), Roof & Penthouse Beam Schedule
" n.d. (797 G46), Roof & Penthouse Beam Sect. Elev.
" n.d. (797 G47), Roof & Penthouse Beam Schedule
" n.d. (797 G48), Roof & Penthouse Elevations and Sections
" 7/5/39 (797 G49), Details of Outside Stairway East
" 6/8/39 (797 G115), Details of Stair No. 2
" 6/13/39 (797 G119), Entrance details
" 6/17/39 (797 G15), Roof & Penthouse Structural Plan
" n.d. circa 1939 (797 G16), Column Reinforcing Steel Details
" n.d. circa 1939 (797 G17), Column Reinforcing Steel Details
" n.d. circa 1939 (797 G18), Column Schedule
" n.d. circa 1939 (797 G19), Column Schedule
" n.d. circa 1939 (797 G20), Column Schedule
" 5/22/39 (797, G21), Second Floor Beam Schedule
" 5/25/39 (797, G22), Second Floor Beam Schedule
" n.d. (797 G 23), Beam Schedule
" n.d. (797 G 24), Beam Details
" 6/6/39 (797 G 25), Third Floor Beam Schedule
" 6/16/39 (797 G25A), Third Floor Beam Schedule
" n.d. circa 1939 (797 G 26), Fourth Floor Beam Schedule
" n.d. circa 1939 (797 G 26A), Fourth Floor Beam Schedule
" 5/17/39 (797 G 27), Floor Slab Details
" 5/26/39 (797, G 28), Slab Schedules
" 6/23/39 (797 G 29), Slab Schedules
2. Corporate Engineering Department, Technical Center, Tarrytown, NY, Maxwell House Division, Hoboken, NJ, 1965 Extension, Process Bldg No. 8
" 7/13/65 (MHB 1858-214-4), Bridge Between Bldg 7 & 8, blue line copy
" 7/6/65 ((MHB 1858-213-4), Bridge Between Bldg 7 & 8, blue line copy
" [DUPLICATE OF ABOVE]
" 6/28/65 (MHB 1858-103-3), Arch Wall Sections & Details, blue line copy
" 7/16/65 (MHB 1858-105-3), Stair Details
3. General Foods Corporation, White Plains, NY, Maxwell House Division, Hoboken, NJ, Building # 8, all blue line copy
" 3/7/61 (MHB 1215-100-7), Basement Floor Plan
" 8/8/61 (MHB 1215-101-7), First floor Plan
" [DUPLICATE OF ABOVE]
4. General Foods Corporation, Maxwell House Division, Hoboken, NJ, No 6 Percolation Set for Bld 8. All blue line copy
" 12/10/62 (MHB 1477-GFA 1058-3), Structural Steel Framing
" 12/10/62 (MHB 1477-GFA 1059-1), Misc. Steel Framing
" 1/23/63 (MHB 1477-GFA 1060-2), Misc, Steel Framing
" 1/7/63 (MHB 1477-GFA 1061-1), Misc. Steel Framing
" 1/15/63 (MHB 1477-GFA 1062-1), Conc. Floor Plan
" [DUPLICATE OF ABOVE]
" 2/18/63 (MHB 1477-GFA 1063-1), Plans & Elev.
" 2/13/63 (MHB 1477-GFA 1064-1), Arch Details
" 2/13/63 (MHB 1477-GFA 1064-7, Arch Details
" 3/1/63 (MHB 1477-GFA 1081-6), Arch Misc. Details & Sections
5. Corporate Engineering Department, Technical Center, Tarrytown, NY, Maxwell House Division, Hoboken, NJ, Building No. 8 Extension Food Processing Building. All blue line copy
" n.d. (MHB-4005-100-8), Basement Operating Level Plan
" n.d. (MHB-4005-101-5), First Operating Level Plan
" n.d. (MHB-4005-109-4), Stair Plans and Sections
" n.d. (MHB-4005-113-2), Modification of Exist. Bldg #6
" n.d. (MHB-4005-115-3), Misc. Details
" n.d. (MHB-4005-203-5), First Operating Level, Framing Plan, Structural Steel
" n.d. (MHB-4005-204-8), First Operating Level, Slab Plan
" n.d. (MHB-4005-205-4), Second Operating Level, Framing Plan
" n.d. (MHB-4005-206-4), Second Operating Level, Slab Plan
" n.d. (MHB-4005-207-4), Roof Framing Plan
" n.d. (MHB-4005-209-2), Column Schedule
" n.d. (MHB-4005-215-3), Pile Cap Details
6. Corporate Engineering Department, Technical Center, Tarrytown, NY, Maxwell House Division, Hoboken, NJ, Cooling Tower & Elevator Installation, Building No. 8.
" 1/18/66 (MHB 1928-102-5), Elevator Wall Sections, blue line copy
7. General Foods Corporation, Maxwell House Division, Hoboken NJ, Pump and Piping Plan
" 6/20/62 (GFA-2846), blue line copy
" revised 6/29/72 (GFA-2846) [TORN IN HALF], blue line copy
8. General Foods Corporation, White Plains, NY, Maxwell House Division, Hoboken, NJ
" 8/ ?/57 (MHB 4020-21-1), Plot Plan, blue line copy
9. General Foods Corporation, Maxwell House Division, Hoboken, NJ, Storage Space Plan
" 12/8/55 (GFC 360), bue line copy [11 X 17]
F. Drawer 6, Labeled "Building 6"
(16 Sheets - Includes ALL DRAWINGS)
1. Maxwell House Division, Division Engineering Department, General Foods Corporation, Hoboken, NJ, Modernization Division Research Area, 3rd Floor, Bldg. 6
" 1/3/69 (HOB 6327-109-3), partitions, pencil on yellow copy
2. Maxwell House Division, General Foods Corporation, Division Engineering Department, Hoboken, NJ
" [DATE?] [PROJECT NUMBER?], Plan 1st Floor, Bldg No. 6, pencil on vellum
3. Maxwell House Division, General Foods Corporation, Division Engineering Department, Hoboken, NJ, Plan First Floor Bldg. No. 6. All pencil on yellow copy
" 6/9/66 (HOB-740-106), Partition Layout Cost Accounting Service
" 6/9/66 (HOB-740-105), Relocation & Extension of Sprinkler Heads to Accommodate New Ceiling North West Office
" 6/9/66 (HOB-740-103), Rearranging of Personnel and Cost Accounting Office Plus Duplicate
4. The H. K. Ferguson Company, Engineers, Hanna Building, Cleveland, OH, Office and Laboratory Buildings for General Foods Corporation, Hoboken, NJ. All pencil on vellum, except where noted.
" 8/20/38 (765D F504), Equipment Layout, Second Floor [OVERSIZE]
" 11/9/38 (765 F321), Telephone Fire Alarm Signal Systems
" 11/9/38 (765 F320), Telephone Fire Alarm Signal Systems
" 1/31/39 (765 F296), Exhaust Ventilation & Constant Temp Room 2nd Floor
" 8/30/38 (765 F111), Cold Room Layout & Details, ink on linen
" 1/24/39 (765 F117), Details of Basement Ceiling
5. Maxwell House Division, Division Engineering Department, General Foods Corporation, Hoboken, NJ, Building No. 6 all blue line copy
" 1/27/75 (HOB-32-906 1 of 5), Basement Master Equipment Layout
" 1/17/75 (HOB-32-906 3 of 5), 2nd floor Master Equipment Layout
" [DUPLICATE OF ABOVE]
" 1/29/75 (HOB-32-906 5 of 5), Roof Master Equipment Layout
G. Drawer 7, Labeled "Building 7"
(100 Sheets -- Includes ORIGINAL DRAWINGS ONLY)
1. Maxwell House Division, General Foods Corporation, Hoboken, NJ. Transformer Building, South Side Building No. 7. All pencil on vellum
" 3/27/68 (J. O. 6400 sheet 1 of 8), Columns
" 3/27/68 (J.O. 6400 2 of 8), Columns
" 3/28/68 (J.O. 6400 3 of 8), Second Floor Beams
" 3/28/68 (J.O. 6400 4 of 8), Second Floor Beams [5of 8 MISSING]
" 3/28/68 (J.O. 6400 6 of 8), Roof Beams
" 3/28/68 (J.O. 6400 7 of 8), Roof Beams
" 3/28/68 (J.O. 6400 8 of 8), Anchor Bolts, Leveling Plates and Sleeves
2. Maxwell House Division, Division Engineering Department, General Foods Corporation, Hoboken, NJ, Transformer Building # 13 South Side of Bldg # 7, all pencil on vellum
" 1/15/68 (HOB 6400-103-1), Concrete Floor Slab Details
" 1/3/68 (HOB 6400-200-1), Sections & Details
3. General Foods Corporation, Maxwell House Division, Hoboken NJ
" 6/30/54 (GFH-528-4), Passenger Elevator Soluble West Side Floor Plans, pencil on vellum
4. Corporate Engineering Department, Technical Center, Tarrytown, NY Maxwell House Division, Hoboken, NJ, Sanka Addition, 3rd Unit Building No. 7
" 5/28/68 (MHB-4013-248-2), V-2 Feed System, Steel Framing pencil on mylar
" 5/28/68 (MHB-4013-247-2), V-2 Feed system, Steel Framing pencil on mylar
H. Drawer 8, Labeled "Building 8"
(80 sheets -- Includes ORIGINAL DRAWINGS ONLY )
1. General Foods Corporation, Maxwell House Division, Hoboken NJ, Building No. 8.
" 10/17/83 (GFA 2823-Rev 1, 1 of 5), Floor Layout, Bldg No. 8 Basement, Partial, pencil on mylar
" 10/17/83, (GFA 2823-Rev 1, 4 of 5), Floor Layout, Bldg 8, 2nd Fl, pencil on mylar
2. Maxwell House Division, General Foods Corporation, Hoboken, NJ, building no. 8
" 7/... [truncated due to length]
2004.047.0001
2004.047
Gans, Danny; Vallone, George
Donation
Gift of Danny Gans & George Vallone
1938 - 2004
Date(s) Created: 2004 Date(s): 1938-2004 Level of Description: Item
Display Value: Fair Status: OK Status By: dw Status Date: 2004-10-26
