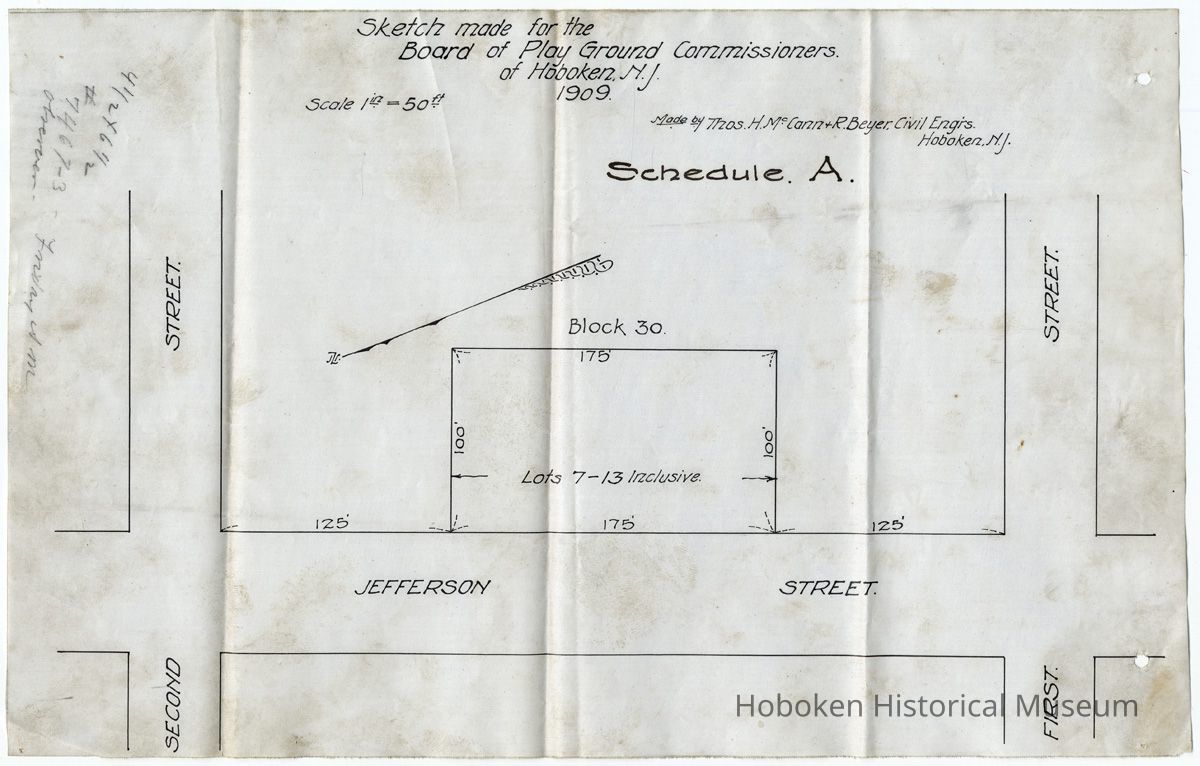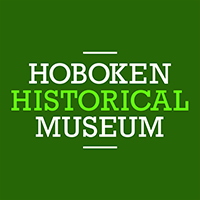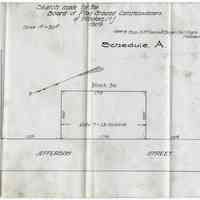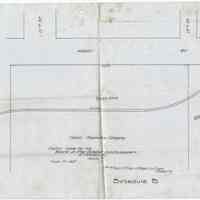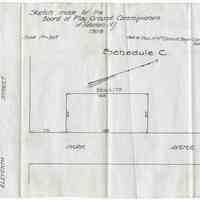Collections Item Detail
Map sketches, 3, of proposed playgrounds made for the Board of Playground Commissioners, Hoboken, N.J., 1909.
Archive
Three sketches (map drawings) of proposed playgrounds made for the Board of Playground Commissioners of Hoboken, N.J., 1909. Ink on linen, irregular varying sizes; fold marks. Labeled as Schedule A, Schedule B and Schedule C. "Schedule" title and punched holes at left would indicate that these items were once accompanying documents to a report or presentation which is not present.
Drawings made by Thomas H. McCann and R. Beyer, Civil Engineers, Hoboken and is stated on each one.
Schedule A: drawing of the west wide of east side of Jefferson Street between First and Second Streets indication a parcel labeled "block 30, lots 7-13 inclusive." Scale: 1" = 50 feet. [Note: orient to compass direction.] Drawing: 12-3/4" wide x 8" high.
Schedule B: drawing of the east side of Hudson Street from River Road, Eleventh Street to 12 Street. Labeled: "Block 240" and "Ocean Steamship Company." Scale: 1" = 50 feet. [Note: a railroad track is shown with a switch point marked; this site is now Maxwell Place, but it had many uses prior to the Maxwell House Coffee factory.] Drawing: 16" wide x 11-3/4" high.
Schedule C: drawing of the west side of Park Avenue between Eleventh and Twelfth Streets with a mid-block parcel labeled "Block 173." Scale: 1" = 50 feet. Drawing: 13-5/8" wide x 8" high.
2010.010.0041
2010.010
Maier, Robert
Gift
Gift of Robert Maier.
1909 - 1909
Date(s) Created: 1909 Date(s): 1909-1909
Good
Status: OK Status By: dw Status Date: 2010-02-18
