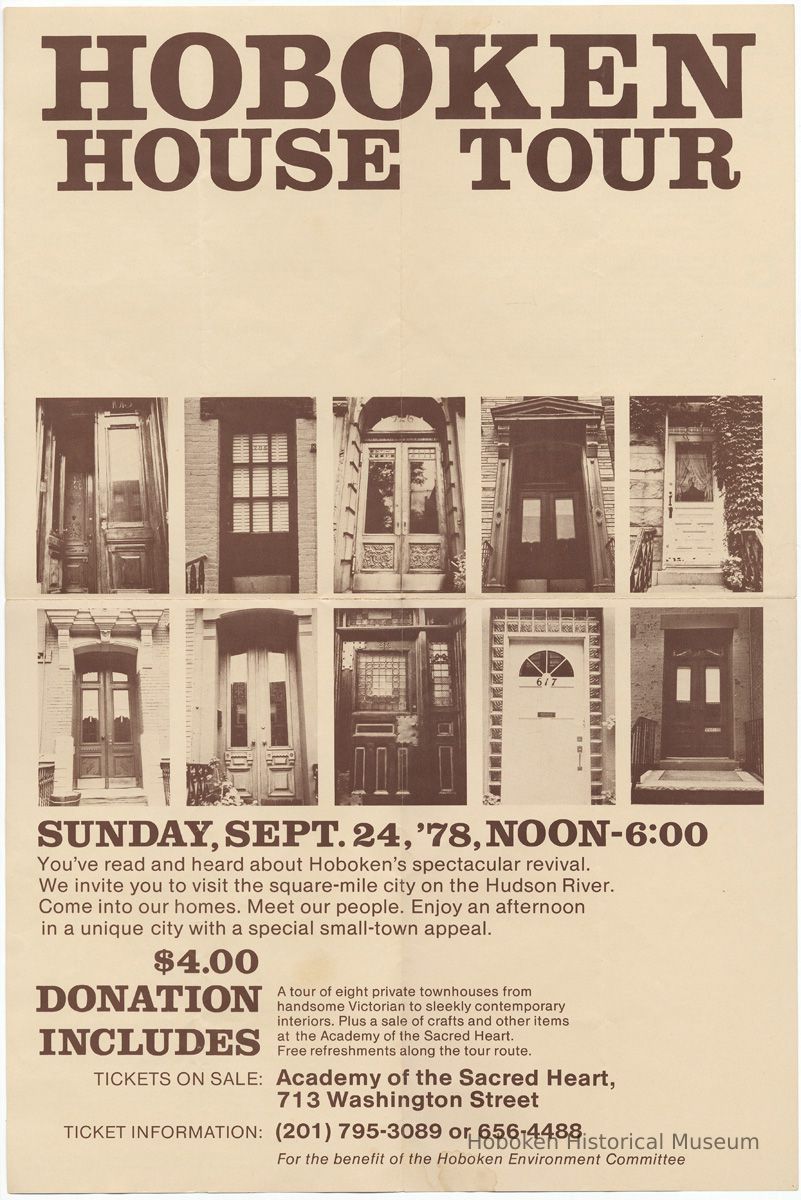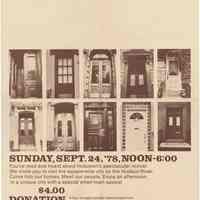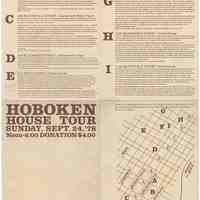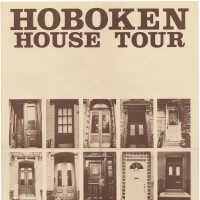Collections Item Detail
Poster / guide map for Hoboken House Tour, Sept. 24, 1978.
2012.016.0001
2012.016
Martinez, Arturo & Pat
Gift
Gift of Arturo & Pat Martinez.
1978 - 1978
Date(s) Created: 1978 Date(s): 1978 Level of Description: Item
Good
Display Value: Good Notes: Archives 2012.016.0001 1978 Hoboken House Tour. [side 1, poster side] HOBOKEN HOUSE TOUR SUNDAY, SEPT. 24, '78, NOON - 6:00 You've read and heard about Hoboken's spectacular revival. We invite you to visit the square-mile city on the Hudson River. Come into our homes. Meet our people. Enjoy an afternoon in a unique city with a special small-town appeal. $4.00 DONATION INCLUDES A tour of eight private townhouses from handsome Victorian to sleekly contemporary interiors. Plus a sale of crafts and other items at the Academy of the Sacred Heart. Free refreshments along the tour route. Tickets on sale: Academy of the Sacred Heart, 713 Washington Street Ticket information: (201) 795-3089 or 656-4488 For the benefit of the Hoboken Environment Committee [side 2 - guide map and tour stop descriptions] HOBOKEN HOUSE TOUR SUNDAY, SEPT. 24,''78 Noon-6:00 DONATION $4.00 A. SACRED HEART ACADEMY / 713 Washington Street Founded in 1868, the second oldest academy to be established by the Congregation of the Sisters of Charity in New Jersey, the Academy of the Sacred Heart continues to contribute quality secondary education for young women from Hoboken and nearby communities. Sacred Heart Academy is the first stop on the tour. While in the Academy, be sure to see the display of crafts by Hobokenites, all of which are for sale, and other displays that will be of interest to old-house aficionados. Leaving Sacred Heart Academy, turn left to 7th Street and walk one block left to Hudson Street. B. 638 HUDSON STREET / Garden and Parlor Floors This perfect jewel of a house was purchased only a few weeks ago and there are elaborate plans for its restoration. One of the handsomest homes in Hoboken, the brownstone is entered at the garden level. This will be the study, with little but cosmetic changes needed. The elaborate ceiling detail, the handsome fireplace and shutters have not, fortunately, been tampered with during the house's lifetime. Only the kitchen and bath will require renovation. Upstairs, on the parlor floor, one is transported back to an earlier, more gracious style of living. It is the late 19th century and the tourgoer enters what is now a bedroom, but what may have been a music room at that time. It is a small room. To the left is a wall with a recessed panel, handpainted, of cherubs holding musical instruments. The decorative moulding is marble. The elaborate ceiling mouldings continue down the wall of the room for three or four feet and feature a violin motif. Oak doors with stained glass panels lead to the drawing room. Again, notice the three-tiered brass chandelier that is found in the bedroom and the other magnificent features impossible to duplicate today. It takes little imagination to visualize what a superb home this will be when restoration is complete! Walk along Hudson Street to 6th Street. Turn right and follow 6th Street two blocks to Bloomfield Street. Turn left. C. 529 BLOOMFIELD STREET / Garden and Parlor Floors Visitors to the First Hoboken House Tour two years ago will remember the charming home Pat and Tim Tuohy opened for view. The Tuohys moved last year and have spent the last several months in extensive renovation of this, their new home. Inside the ground floor entrance to their duplex is the master bedroom where Mrs. Tuohy, an interior designer, has again made extensive use of fabric — as wall, bed and table coverings. This is a blue Dutch wax print. The house dates to the mid-1800s and the old Baltimore stove in the bedroom is one of the many items left behind by the previous owner, who had lived here all her 90 years. Etched glass doors lead to the bath, and at the rear of the floor is a guest room. Upstairs it becomes apparent why the Tuohys had to have this house. The huge living room is a masterpiece of restoration. The handpainted ceiling was restored by a local artist who succeeded in matching perfectly the original colors. Doors, mouldings and other detail work, and the handsome pier mirror, have also been brought back to their original elegance. Mrs. Tuohy removed the aged silk wallpaper, which had been hanging in strips from the walls, and replaced it with a sophisticated blue print fabric. Months of work in a cold, almost gutted house, and look what the Tuohys have achieved! Stroll up Bloomfield Street to number 928. D. 928 BLOOMFIELD STREET / Refreshment Stop Stop a few minutes for a cold drink, courtesy of the Hoboken Environment Committee. This is the home of Maureen Singleton and it should be pointed out that this is where the Hoboken brownstone movement, which encompasses both native Hobokenites and those new to the city, began in 1972. Many, many homes have been restored since then including, of course, the selection you will see on tour. We hope you will enjoy the day! Turn left when you leave and turn left again at 10th Street. The house is toward the end of the next block. E. 214 TENTH STREET / Entire House Quinn Cann chose terra cotta for the wails of his dining room, the first room you will see in this handsome brownstone, and Dutch art that predominates in the rest of the house as well. Work has just begun on the kitchen, where Mr. Cann has so far covered countertops with industrial roofing that has the appearance of cedar chips. That look also turns up elsewhere in the house. But if the kitchen isn't finished, the garden is. So do take a look outside before proceeding upstairs. Many Hobokenites work as hard on their yards as on their homes, and Mr. Cann has used his own imaginative ideas in transforming this small space into a delightful urban garden. The parlor floor consists of a living room and den of white sand walls and cool browns and beiges accented by Mr. Cann's collection of African sculpture. On the second floor Mr. Cann is showing the master bedroom, where he chose a deep forest green tone, and the bath, which he designed and built himself—the angular fixtures, shower stall and cabinets. Fabric on the walls is waterproof, by his own recipe. On the other side of the bath is a guest room and dressing room, yet to be completed. Mr. Cann has done nearly all the restoration work himself and has, needless to say, become a first-rate old-house restorer over the last three years. Turn left as you leave, and walk a few steps to Garden Street. Make another left and proceed to the corner house at 11th Street. F. 1101 GARDEN STREET / Entire House This handsome brick house is presently a work in progress. When it is completed it will incorporate both traditional and contemporary architectural styles and furnishings. Most period details and fixtures have been retained throughout the house—the popular Lincrusta Walton, for example, the heavy wall covering designed to simulate leather. Gas lighting fixtures on the parlor floor remain. But the owners have chosen sleek, modern lines for kitchen and baths. The second floor bath, in particular, is a dazzling white marble, with light reflected from a huge skylight. The kitchen, with a raised, open hearth, butcher block counters and slate floor, has also been totally redesigned. Now near completion, 1101 Garden Street is imaginatively incorporating century-old features with today's demands for comfortable, efficient living. Next, the house just up the street at 1209 Garden Street. G. 1209 GARDEN STREET / Entire House Behind many Victorian brownstone facades is a contemporary interior. This house has undergone just such a transformation. When Kathy and David Palladini purchased it they immediately set out to convert the many small rooms into floor-through open spaces. The dining room-kitchen on the first floor, for example, is now an uninterrupted flow of space from the front door to the newly created exit at the rear of the house. Mrs. Palladini, an art director, and Mr. Palladini, an illustrator, designed the interior of the house themselves, including the cabinets and closets in the kitchen, their clean lines containing, as you can see, the clutter that is usually in full view in that room. To the right on the second floor is the living room, and to the left is Mr. Palladia's studio, which was created from two small bedrooms. The couple chose lavender for the master bedroom on the third floor, with dusty rose carpeting. They designed the floor-to-ceiling armoires in the room, and the entire all-white bath next to it. Skylights and panels of stained glass from the original style of the house have been retained, but most of this brownstone is a reflecion of the Palladinis' own imaginative design ideas. Walk to 13th Street. Turn right, then right again on Bloomfield Street to number 1231. H. 1231 BLOOMFIELD STREET / Entire House This is a deceptively small house, with all the room in the world inside. The living room-dining room-kitchen areas on the first floor lead to a wrap-around deck that in turn leads down to the yard, which has been landscaped by the owners of the house, Bill Wisneski and Don Schachat. In the dining room, the 19th-century French china cabinet displays a collection of blue commemorative plates issued by the Newark Art Club in 1929. Know where there are some others? Mr. Wisneski is still collecting. The walls of the stairways throughout the house are covered with an attractive, neutral grass cloth. Upstairs, two brick walls have been exposed in the den, and in keeping with this somewhat rustic tone, the bath was redesigned with all-wood accessories. Two of the three bedrooms are ir. tones of blue and green and the owners again chose period fixtures for the bath on that floor. Here, too, the most attractive changes to the basic style of this house were retained when the owners began to renovate. The latest alterations contribute yet another chapter to the rich history of a century-old house. The next house is across the street, at 1134 Bloomfield Street. I. 1134 BLOOMFIELD STREET / Entire House And here is the last stop on today's tour, the stately brownstone belonging to Joan Vermeulen and Steve Block. Enter at the garden level into a berry stained study (Mr. Block's) with its impressive wrap-around oak paneling. There appears to be a kitchen for every taste on view today, and behind the study in this house is one of natural wood. It is a huge room large enough for a center work island and a specially designed natural wood sofa, besides a table and chairs in the same style. The parlor floor features a contemporary living room with oak woodwork. The use of the room at the front of the house, the couple say, is still under discussion, but even in its undecided state it is handsome, with woodwork and ceiling detail and flooring intact. The space this house affords its owners is evident in the rooms on the higher floors, as well as on the two you have just seen. The baby's room is connected to the master bedroom by a hallway lined with built-in closets. There is a study for Miss Vermeulen and a special darkroom she is creating for her photography work. All of the work the couple are doing on their home, however, will complement and in no way intrude on its basic features, which the tourgoer will agree are indeed exceptional. Several fine restaurants will be open for your convenience. Maxwell's at 11th and Washington is serving brunch and offering specially-priced Hoboken House Tour Dinner. TRANSPORTATION: BUS #63 from Port Authority Terminal (75¢ exact fare). By CAR there is direct access from Route 3 in New Jersey and the New Jersey Turnpike, Exit 14C. Those driving from New York can take either the Lincoln or Holland Tunnels. By TRAIN there is PATH service between Newark and the World Trade Center and 33rd St., with stops at Hoboken. Or take the Erie Lackawanna Railroad. In Hoboken, limited on-street parking is available. An inexpensive municipal garage will be open at the corner of Hudson St., between 1st and 2nd Sts. It is a comfortable walk from there to the tour homes. Public transportation is also available on Washington St. Photography: Tom Pollock Program Copy: Ruth Rejnis With special thanks to Maxwell House Division of General Foods Corp., S.&B. Plumbing, and New Jersey Bell Telephone Company for their assistance with this project. Status: OK Status By: dw Status Date: 2012-03-28




