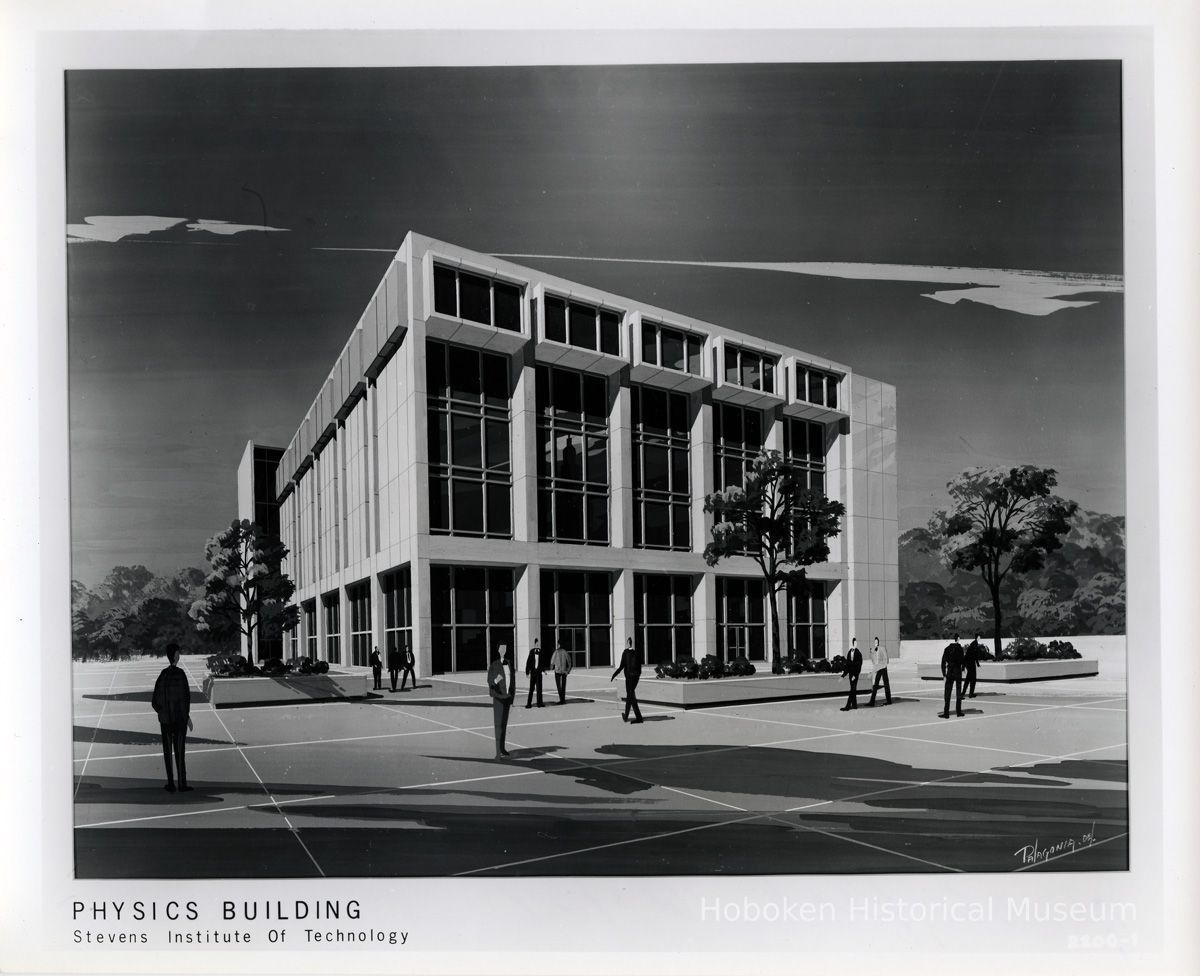B+W photos, 5, of architectural renderings for proposed buildings at Stevens Institute of Technology, Hoboken, dated Sept. 27, 1967.
Photograph
Black-and-white photographs, five, of architectural renderings for proposed buildings designed for Stevens Institute of Technology campus, Hoboken, dated Sept. 27, 1967.
8" x 10" wide prints (image size varies); plate name and school name appear typeset in lower left margin of original rendering. Photographer not indicated; all prints have same pencil notation on reverse in same lower left location: Job 3135 Recd 9/27/67
Photographs of the matted renderings (the matte edge is visible) each have a faintly visible number (listed below) in the image at the lower right margin (see detail image for photo 1).
Photo 1: Physics Building, Stevens Institute of Technology; 2200-1
Photo 2: Chemistry and Chemical Engineering Building, Stevens Institute of Technology; 2200-2
Photo 3: Mechanical Engineering Building, Stevens Institute of Technology; 2200-3
Photo 4: Gymnasium, Stevens Institute of Technology; 2200-4
Photo 5: Power Plant, Stevens Institute of Technology; 2200-5
The artist's signature appears in each work as: Palagonia, Del.[delineator]
(This was apparently Benjamin Palagonia.)
The architect or architects / firm are not stated and the original date of the designs are not indicated, but there were likely created in 1967. None of the designs seen were ever built, although a new chemistry building and gymnasium were built later using other plans.
Stevens was approaching its centennial in 1970 when these plans were done. Only the S.C. Williams Library (1969) follows the architectural style seen in the drawings.
2013.005.0205
2013.005
Lukacs, Claire
Gift
Museum Collections. Gift of a Friend of the Museum.
n/a
1967
Hoboken//New York City
8 in
10 in
Original or Copy: Original Status: OK Status By: dw Status Date: 2013-09-13








