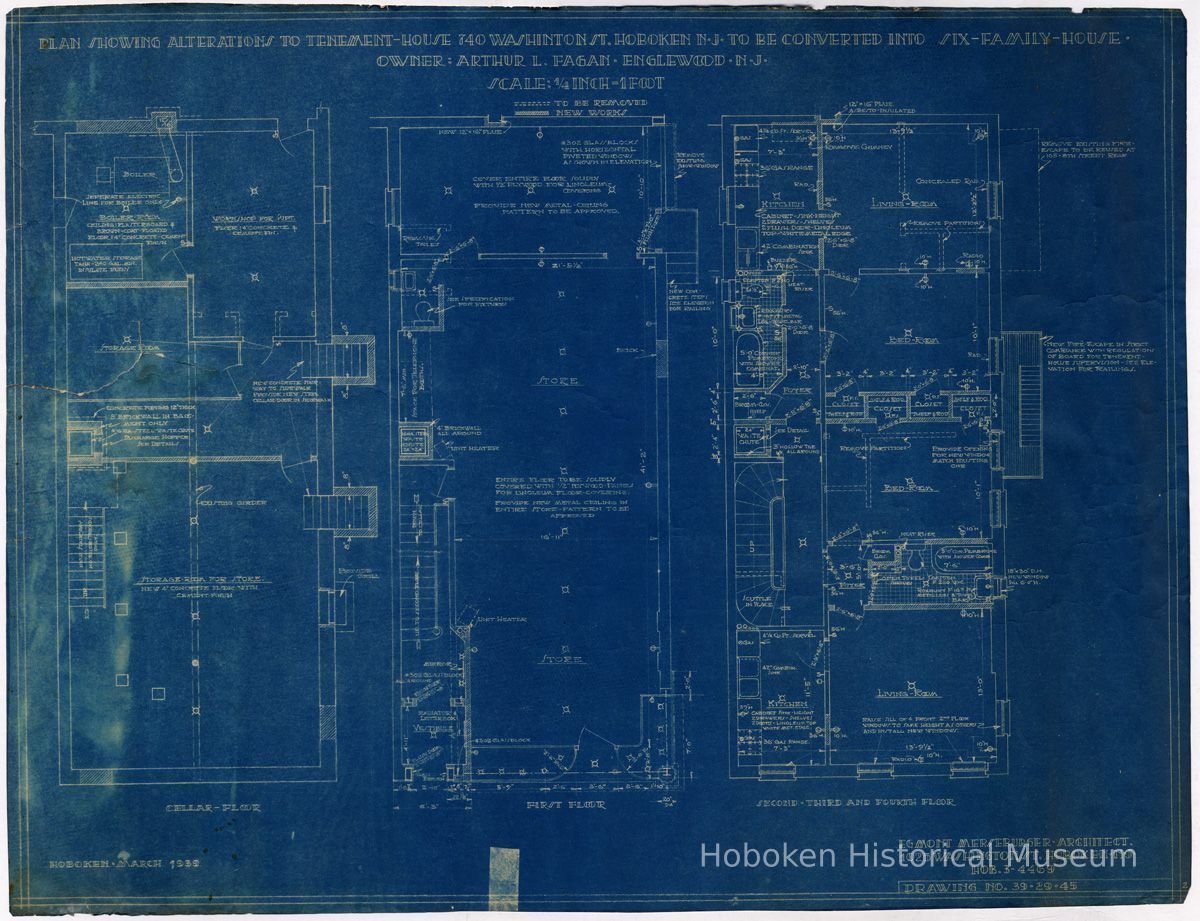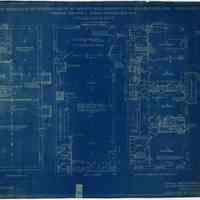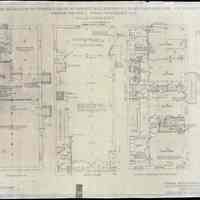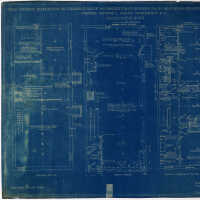Collections Item Detail
Blueprint design for conversion (interior) of 740 Washington St. to store & six apartments, Hoboken, March 1939.
Archive
Plan Showing Alterations to Tenement 740 Washington St. Hoboken N.J. To Be Converted into Six-Family House
Owner: Arthur L. Fagan. Englewood, N.J.
Scale: ¼ inch = 1 foot
Egmont Merseburger, Architect
1025 Washington St., Hoboken, N.J.
Hob. 3-4469
Drawing No. 39.29.45
Hoboken, March 1939.
Lower right has number "2"; probably indicating this was sheet 2 of a set of drawings.
Shows floor plans for: Cellar; First Floor (store); Second, Third and Floor Floor
The plan for the upper floors is used as typical.
(This renovation was done and the current occupant of the street level space - as of catalogue date - is an Italian restaurant, Margherita's.)
2012.030.0003
2012.030
Calabrese, Frank D.
Gift
Gift of Dominic Calabrese.
1939 - 1939
Date(s) Created: 1939 Date(s): 1939
Fair
Status: OK Status By: dw Status Date: 2012-06-20




