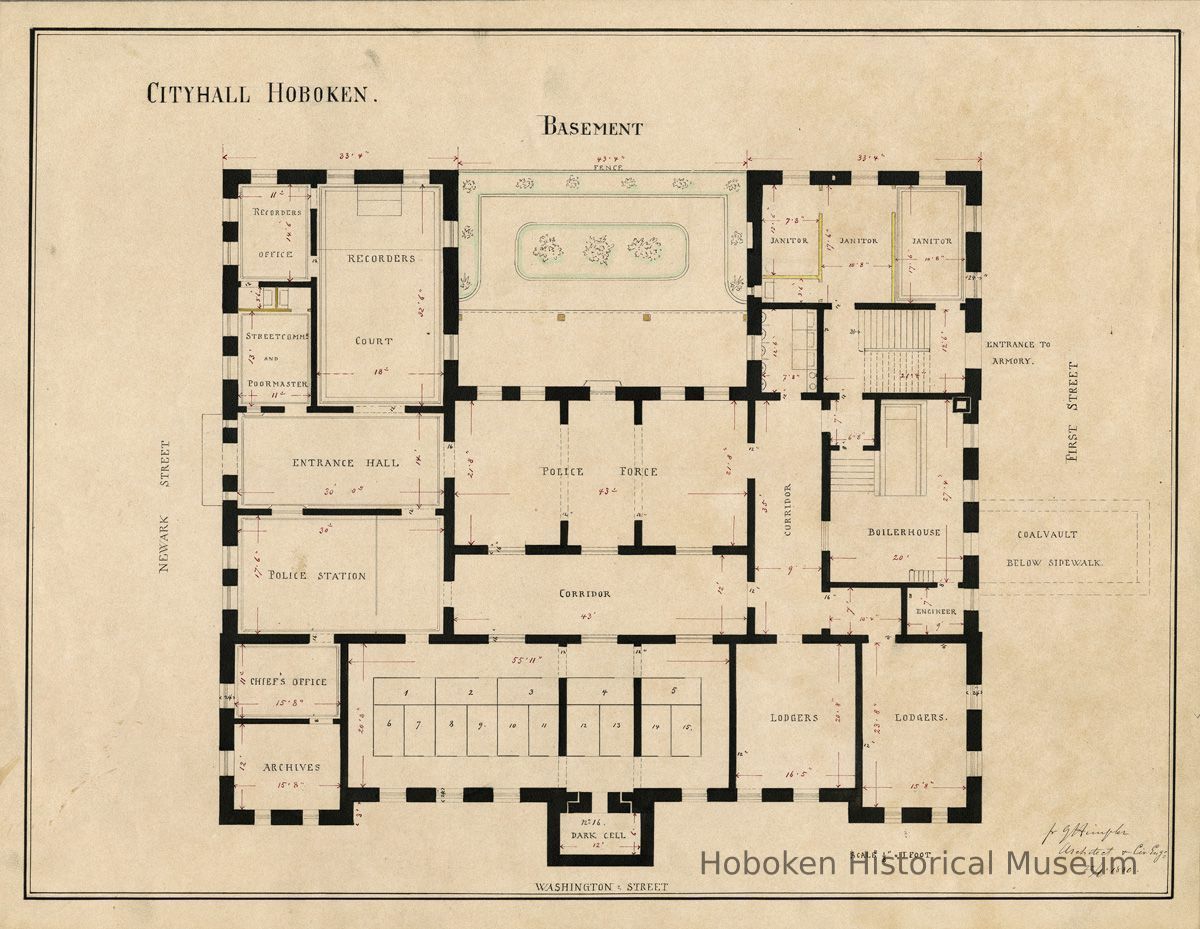Architectural plan: Cityhall Hoboken Basement. F.G. Himpler, Architect & Civil Engineer. June 22, 1880.
Archive
Architectural plan: Cityhall [sic] Hoboken Basement. F.G. Himpler, Architect & Civ. Eng. 22/6 1880.
Francis George Himpler was a local architect and civil engineer who designed the original City Hall (it was re-designed and expanded in 1910-1911). This building opened in 1881.
See related. PDF on file.
This plan dated June 6, 1880 for the ground floor is designated on the plan as the "Basement".
It includes names of the offices and uses for rooms along with inked interior dimensions including wall thicknesses.
2005.025.0400
2005.025
Hans, Jim
Gift
Gift of Jim Hans
1880 - 1880
Date(s) Created: 1880 Date(s): 1880
Status: OK Status By: dw Status Date: 2014-08-06





