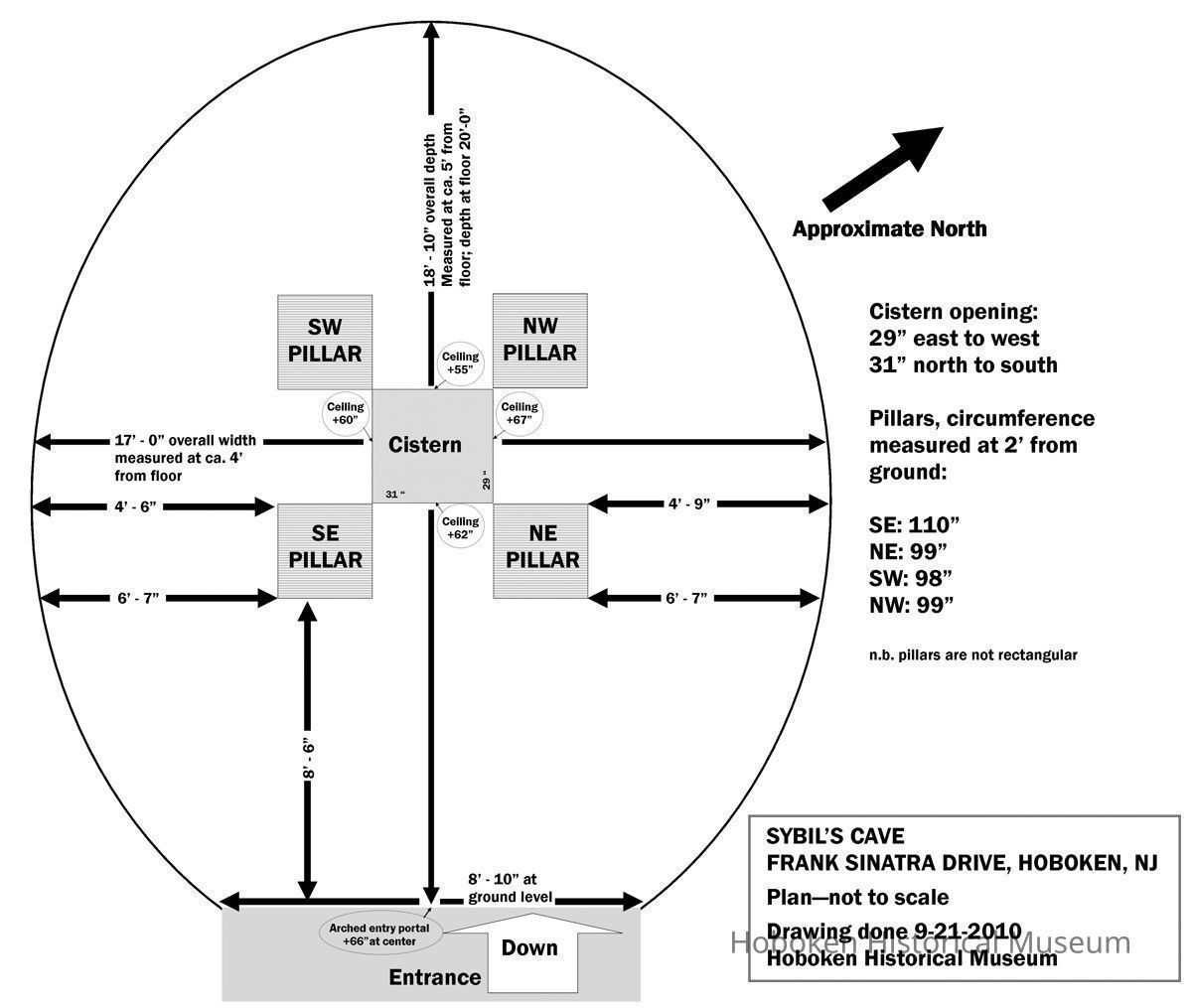Collections Item Detail
Document for Sybil's Cave interior, sketch plan & 33 photographs, Hoboken, Sept. 21, 2010.
Photograph
Document for Sybil's Cave interior, sketch plan with 33 captioned photographs documenting interior layout and condition of the portal, walls, floor, pillars, ceiling. Hoboken, Sept. 21, 2010.
Photos by Robert Foster for work associated with grant project. Digital format only. PDF on file. Images in media archive.
Note image numbers are not consecutive.
Geology of cave and condition was being studied at the time of the report. Fractured stone and pillar strength were major areas of consideration.
2010.003.0020
2010.003
Staff / Produced by
Produced by Staff
Museum Collections.
Foster, Robert
2010
Hoboken
Notes: Consulting on the condition: Saad Cheema PhD Tunneling & Geotechnical Group Black & Veatch 45 Eisenhower Dr # 510, Paramus, NJ Original or Copy: Digital copy Status: OK Status By: dw Status Date: 2010-09-21




































