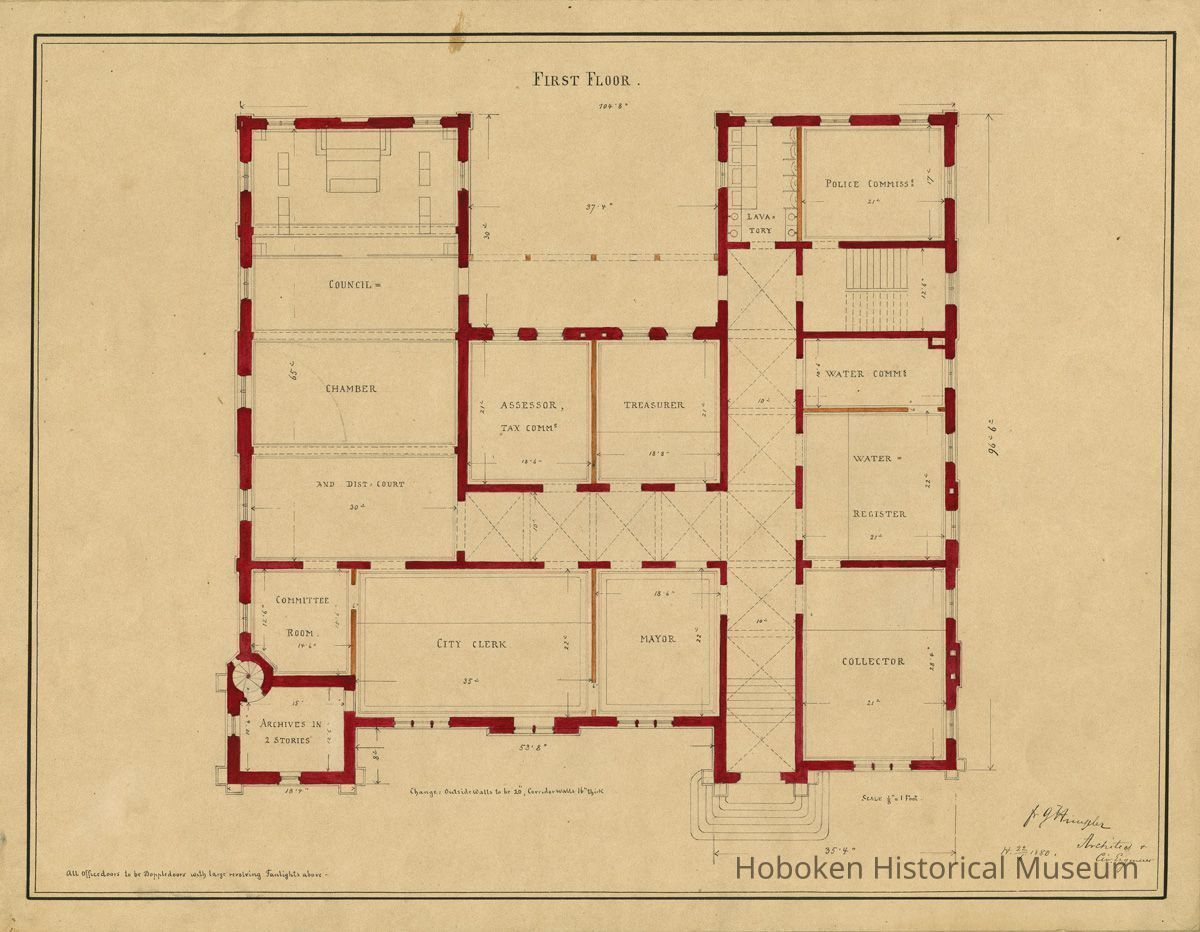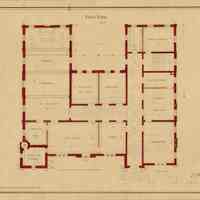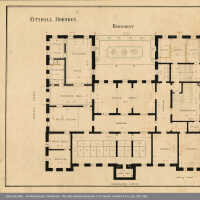Collections Item Detail
Architectural plan: City Hall Hoboken First Floor. F.G. Himpler, Architect & Civil Engineer. June 22, 1880. (Version 2)
Archive
Architectural plan: City Hall Hoboken First Floor. F.G. Himpler, Architect & Civ. Engineer. 22/6 1880. (Version 2)
Francis George Himpler was a local architect and civil engineer who designed the original City Hall (it was re-designed and expanded in 1910-1911). This building opened in 1881.
The plan here is arbitrarily designated as Version 2 for this record as a second, differing plan of the same date exists (archives 2005.025.0401.01, designated as Version 1) and there are no markings on either plan which establishes any precedence for one of them. (The primary physical difference between the two is that the plan here uses red ink on paper in outlining the building and spaces while the Version 1 uses black ink for the same purpose.)
Since they both have the same date, but different appearances, it is apparent that the architect had prepared two different designs for presentation.
Version 2 shows a design with the main entrance on the east side of the building near First Street. Version 1 shows the main entrance on Washington Street as centered on the east side of the building (as it was built) and with different room arrangements.
See related for all plans. PDF on file.
It includes names of the offices and uses for rooms along with inked interior dimensions including wall thicknesses.
2005.025.0401.02
2005.025
Hans, Jim
Gift
Gift of Jim Hans
1880 - 1880
Date(s) Created: 1880 Date(s): 1880
Status: OK Status By: dw Status Date: 2014-08-06



